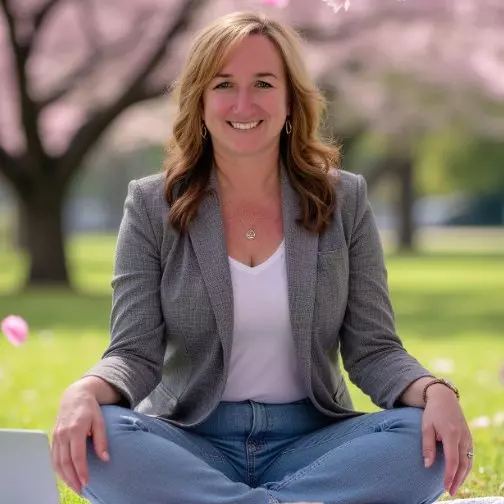$249,900
For more information regarding the value of a property, please contact us for a free consultation.
2 Beds
2 Baths
1,719 SqFt
SOLD DATE : 12/17/2021
Key Details
Property Type Single Family Home
Sub Type Single Family Residence
Listing Status Sold
Purchase Type For Sale
Square Footage 1,719 sqft
Price per Sqft $145
MLS Listing ID 453290
Sold Date 12/17/21
Style Traditional
Bedrooms 2
Full Baths 2
Construction Status Resale
HOA Y/N No
Year Built 1999
Lot Size 0.267 Acres
Acres 0.267
Property Sub-Type Single Family Residence
Property Description
This gorgeous home on a nice large lot boasts two master suites and a relaxing hot tub! Both masters have easy care wood look floors, ceiling fans, walk in closets and large bathrooms. Convenient kitchen with all appliances, granite counters, wood cabinets and breakfast bar. Dining room and master bedroom 1 have access to the 20x10 covered patio overlooking the fenced backyard. Spacious living area with ceiling fan & brick fireplace. Laundry room. Ceramic tile flooring throughout home except bedrooms. Two car garage w/opener. Covered front porch. Long driveway with plenty of parking for your guests. Mature trees. Landscaped. Security lighting.
Location
State TX
County Guadalupe
Interior
Interior Features All Bedrooms Down, Ceiling Fan(s), Dining Area, Separate/Formal Dining Room, Master Downstairs, Main Level Master, Multiple Master Suites, Tub Shower, Vanity, Walk-In Closet(s), Breakfast Bar, Granite Counters, Solid Surface Counters
Heating Central, Electric
Cooling Central Air, Electric, 1 Unit
Flooring Ceramic Tile, Vinyl
Fireplaces Number 1
Fireplaces Type Living Room, Wood Burning
Fireplace Yes
Appliance Dishwasher, Electric Range, Microwave, Refrigerator, Water Heater, Some Electric Appliances, Range
Laundry Washer Hookup, Electric Dryer Hookup, Inside, Laundry in Utility Room, Main Level, Laundry Room
Exterior
Exterior Feature Covered Patio
Parking Features Attached, Garage, Garage Door Opener
Garage Spaces 2.0
Garage Description 2.0
Fence Back Yard, Privacy, Wrought Iron
Pool None
Community Features None
Utilities Available Cable Available, Electricity Available, Trash Collection Public
View Y/N No
Water Access Desc Community/Coop
View None
Roof Type Composition,Shingle
Porch Covered, Patio
Building
Story 1
Entry Level One
Foundation Slab
Sewer Public Sewer
Water Community/Coop
Architectural Style Traditional
Level or Stories One
Construction Status Resale
Schools
High Schools Seguin High School
School District Seguin Isd
Others
Tax ID 58380
Security Features Prewired
Acceptable Financing Cash, Conventional, FHA
Listing Terms Cash, Conventional, FHA
Financing Conventional
Read Less Info
Want to know what your home might be worth? Contact us for a FREE valuation!

Our team is ready to help you sell your home for the highest possible price ASAP

Bought with Dawn Loding • eXp Realty, LLC
GET MORE INFORMATION

